 Image 1 of 54
Image 1 of 54

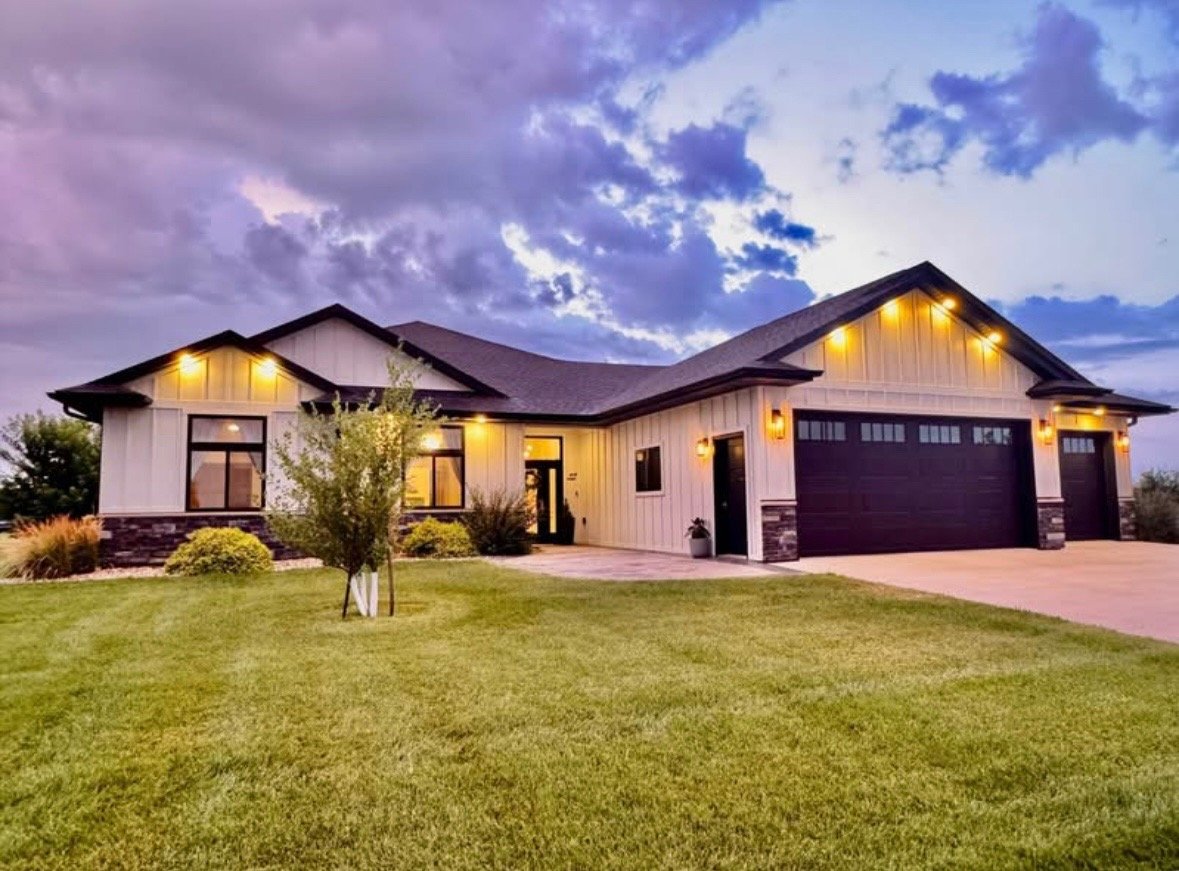 Image 2 of 54
Image 2 of 54

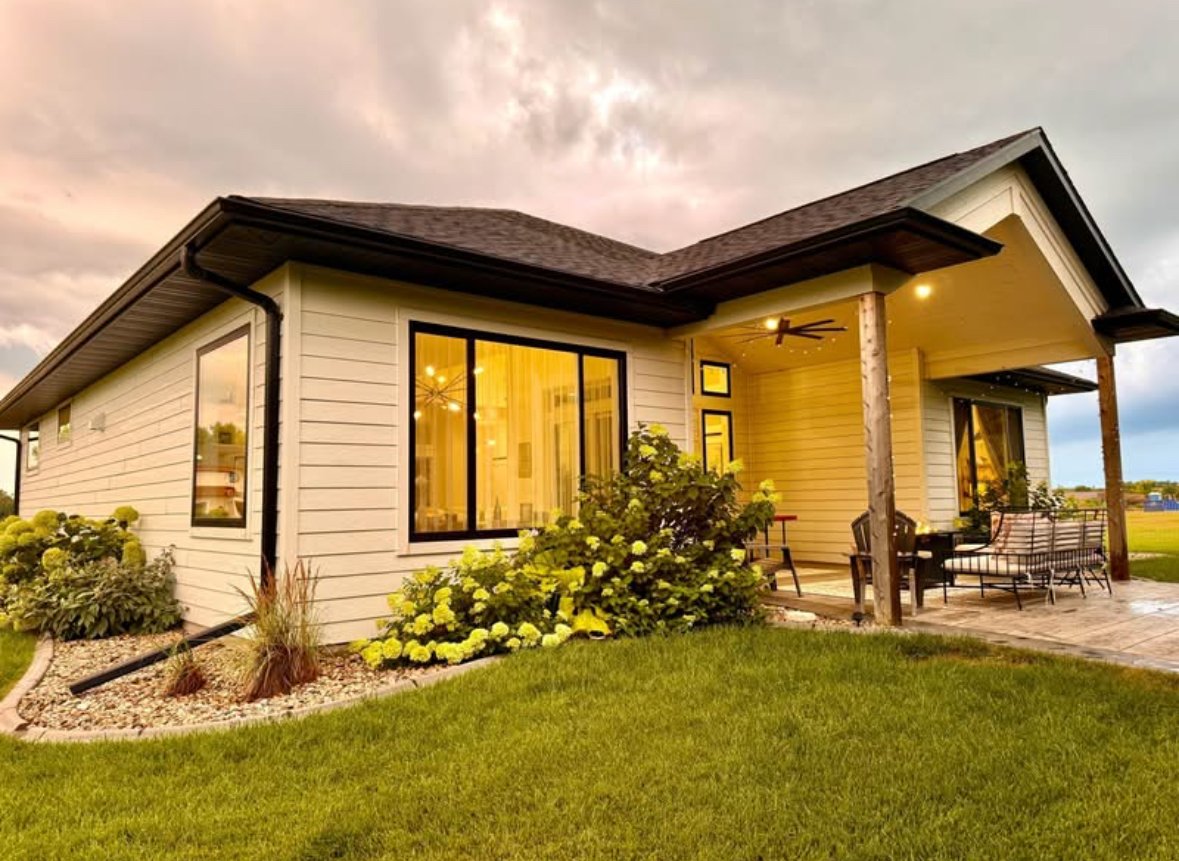 Image 3 of 54
Image 3 of 54

 Image 4 of 54
Image 4 of 54

 Image 5 of 54
Image 5 of 54

 Image 6 of 54
Image 6 of 54

 Image 7 of 54
Image 7 of 54

 Image 8 of 54
Image 8 of 54

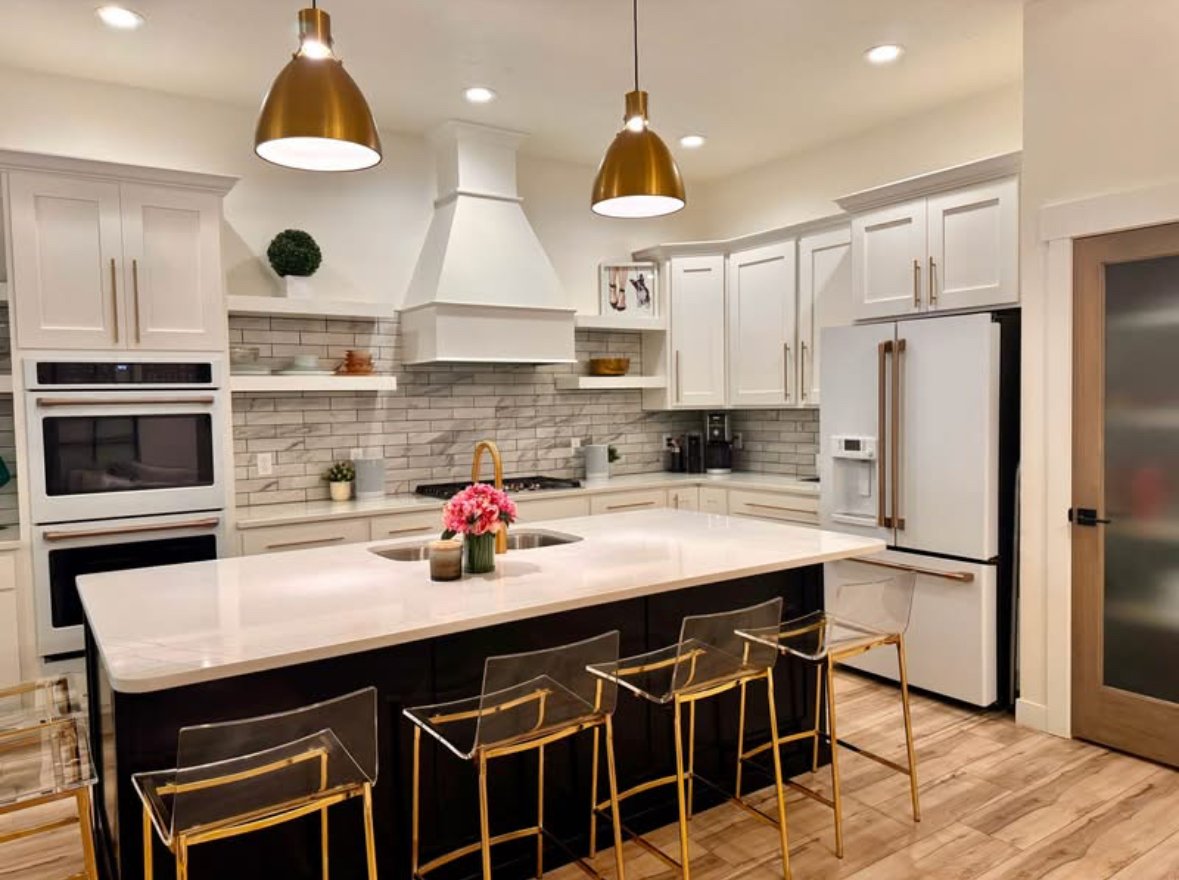 Image 9 of 54
Image 9 of 54

 Image 10 of 54
Image 10 of 54

 Image 11 of 54
Image 11 of 54

 Image 12 of 54
Image 12 of 54

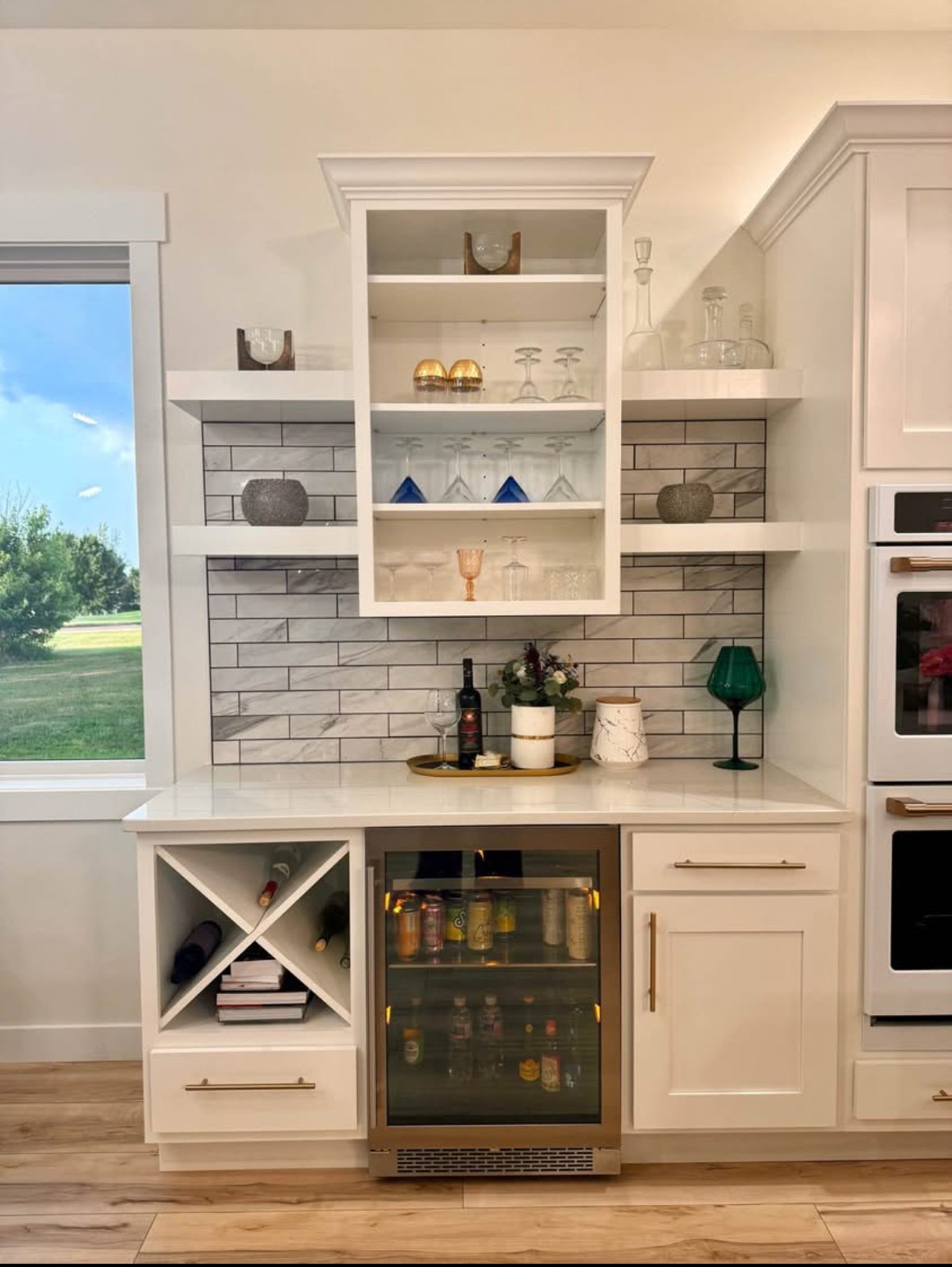 Image 13 of 54
Image 13 of 54

 Image 14 of 54
Image 14 of 54

 Image 15 of 54
Image 15 of 54

 Image 16 of 54
Image 16 of 54

 Image 17 of 54
Image 17 of 54

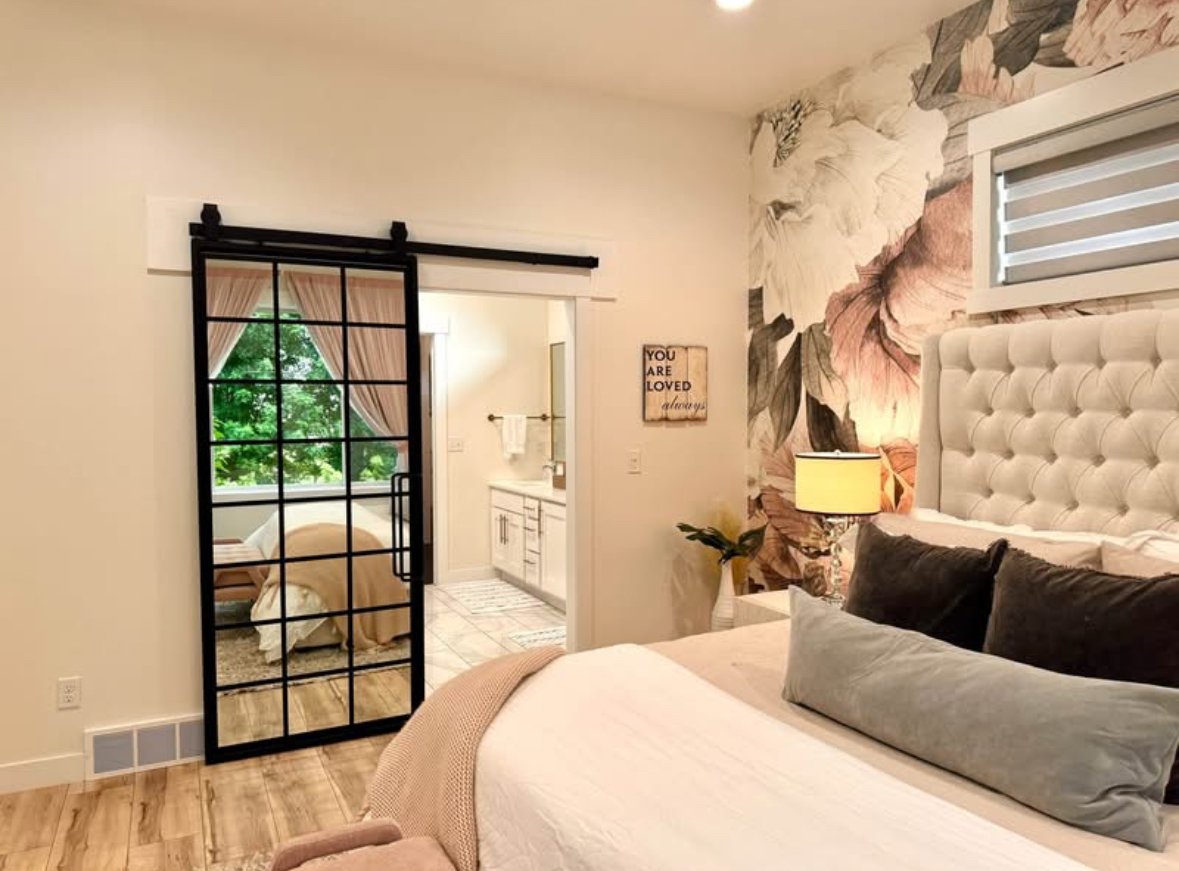 Image 18 of 54
Image 18 of 54

 Image 19 of 54
Image 19 of 54

 Image 20 of 54
Image 20 of 54

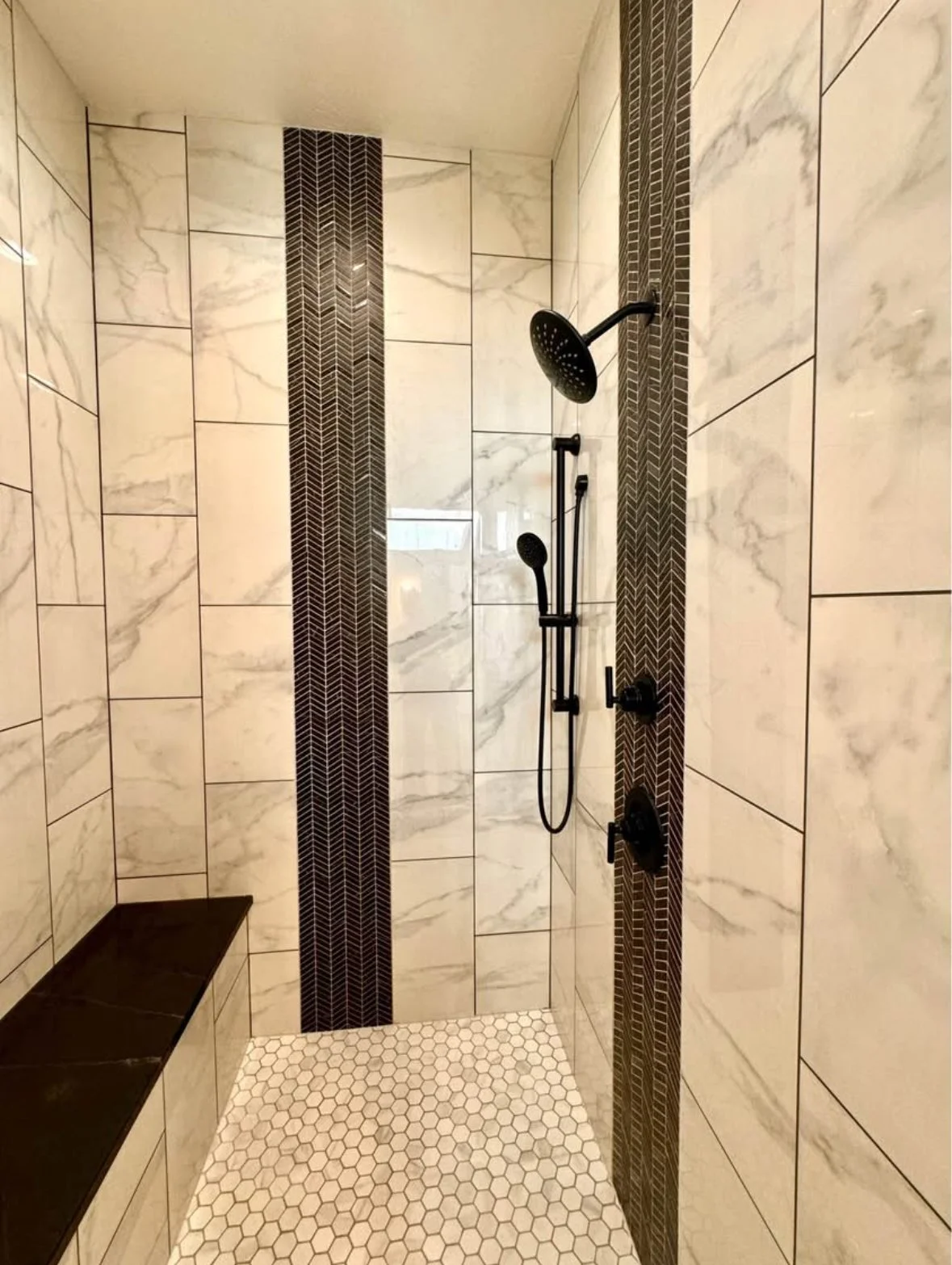 Image 21 of 54
Image 21 of 54

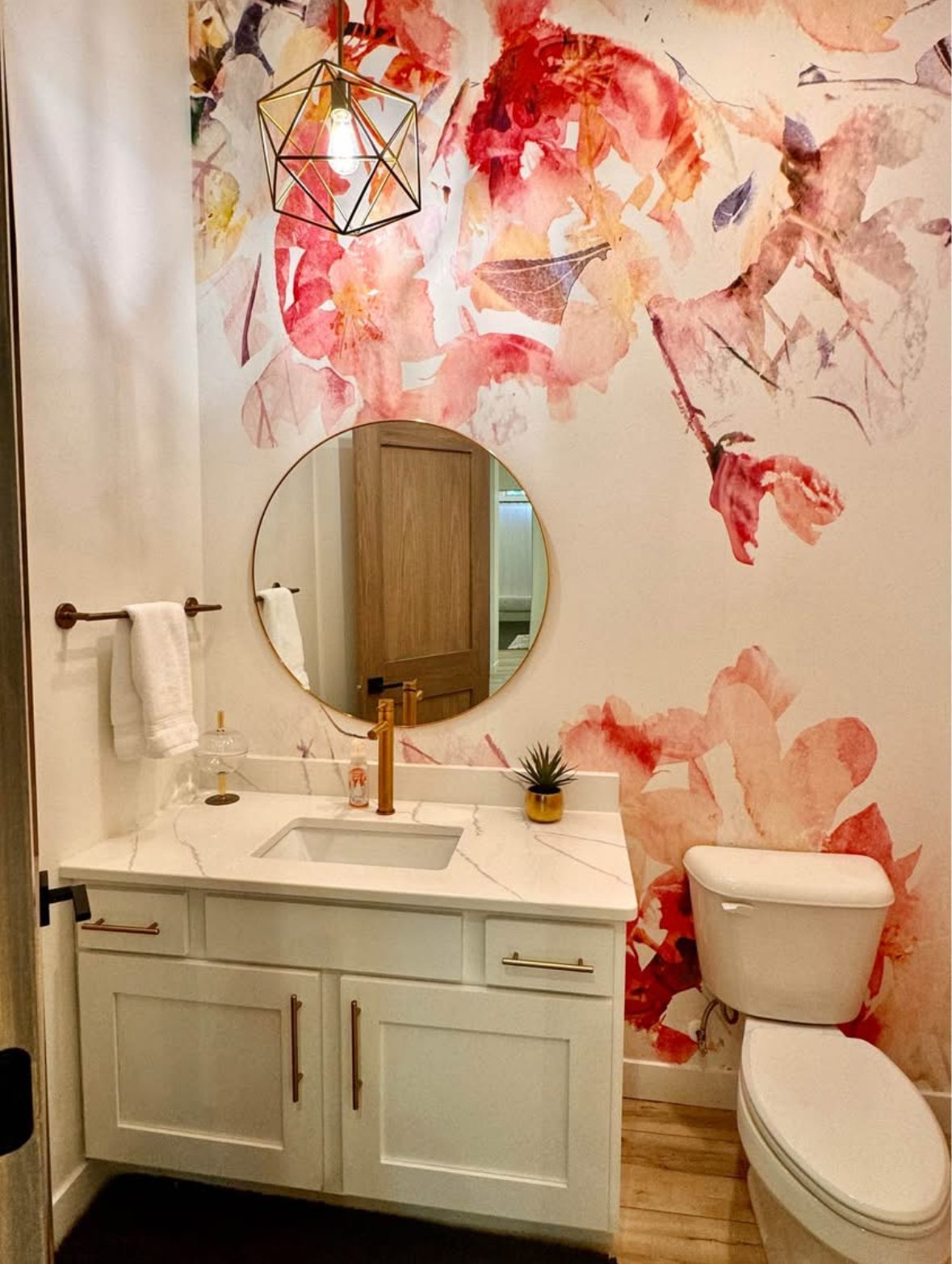 Image 22 of 54
Image 22 of 54

 Image 23 of 54
Image 23 of 54

 Image 24 of 54
Image 24 of 54

 Image 25 of 54
Image 25 of 54

 Image 26 of 54
Image 26 of 54

 Image 27 of 54
Image 27 of 54

 Image 28 of 54
Image 28 of 54

 Image 29 of 54
Image 29 of 54

 Image 30 of 54
Image 30 of 54

 Image 31 of 54
Image 31 of 54

 Image 32 of 54
Image 32 of 54

 Image 33 of 54
Image 33 of 54

 Image 34 of 54
Image 34 of 54

 Image 35 of 54
Image 35 of 54

 Image 36 of 54
Image 36 of 54

 Image 37 of 54
Image 37 of 54

 Image 38 of 54
Image 38 of 54

 Image 39 of 54
Image 39 of 54

 Image 40 of 54
Image 40 of 54

 Image 41 of 54
Image 41 of 54

 Image 42 of 54
Image 42 of 54

 Image 43 of 54
Image 43 of 54

 Image 44 of 54
Image 44 of 54

 Image 45 of 54
Image 45 of 54

 Image 46 of 54
Image 46 of 54

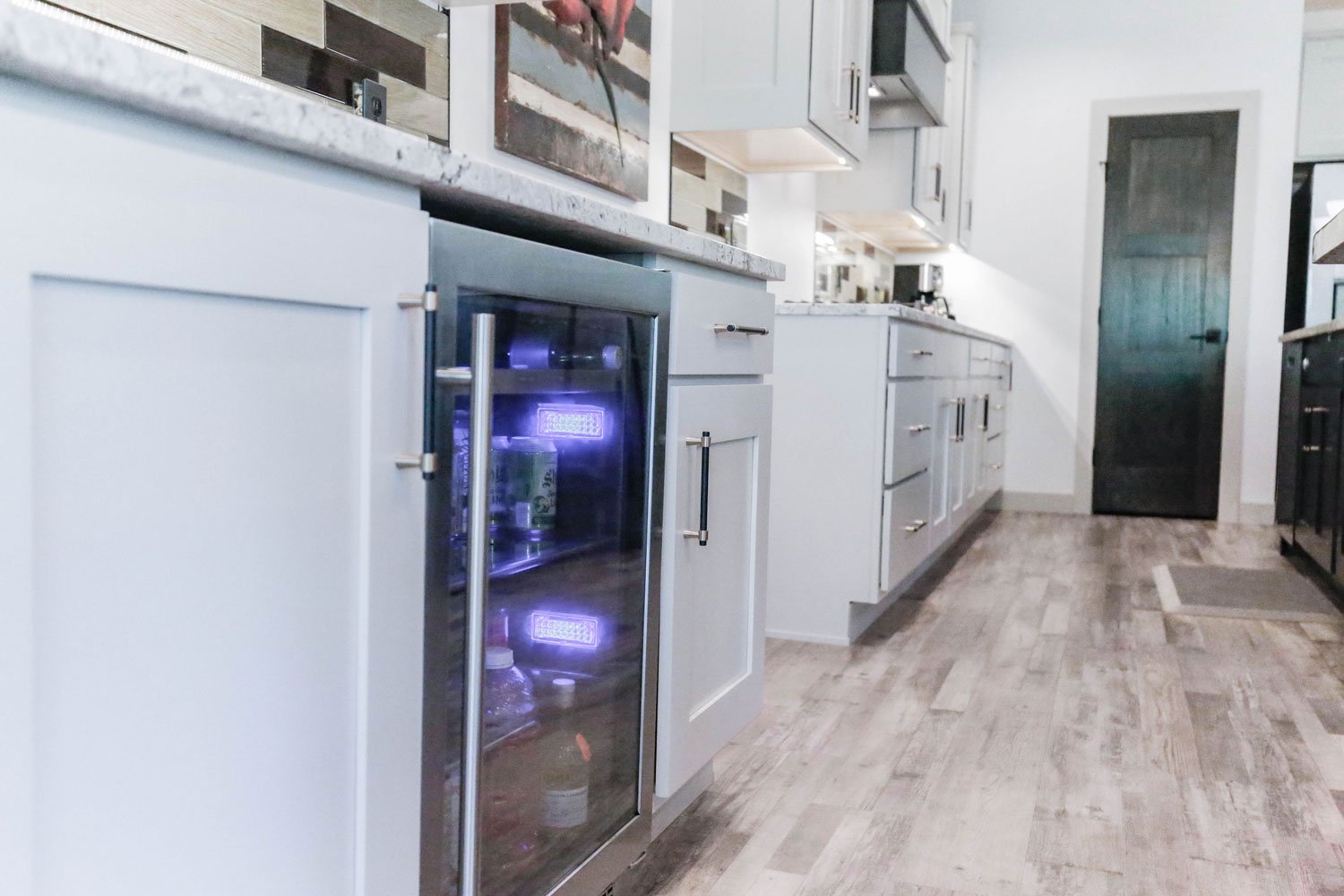 Image 47 of 54
Image 47 of 54

 Image 48 of 54
Image 48 of 54

 Image 49 of 54
Image 49 of 54

 Image 50 of 54
Image 50 of 54

 Image 51 of 54
Image 51 of 54

 Image 52 of 54
Image 52 of 54

 Image 53 of 54
Image 53 of 54

 Image 54 of 54
Image 54 of 54























































Spec 46 - 2,124 SQ/FT
$0.00
